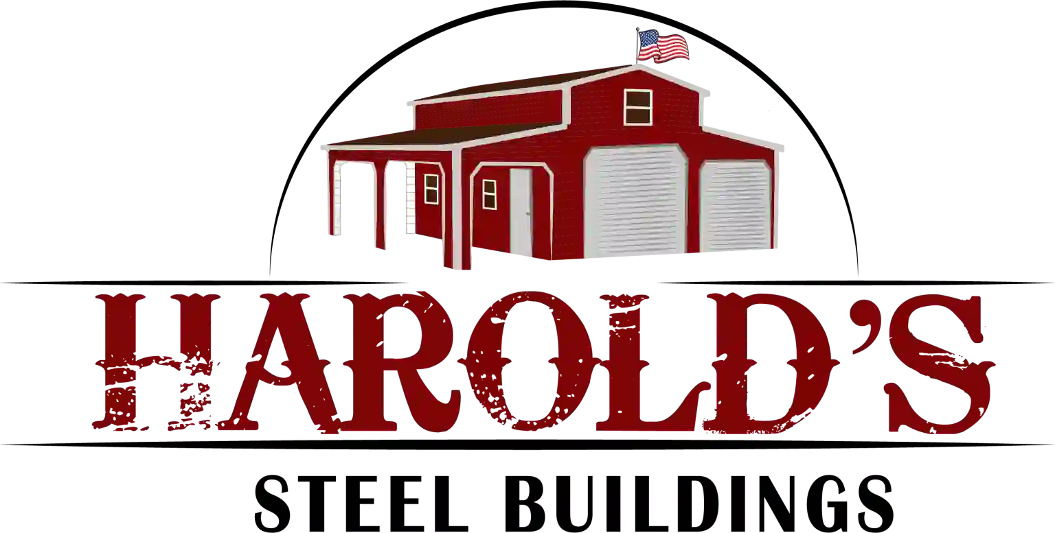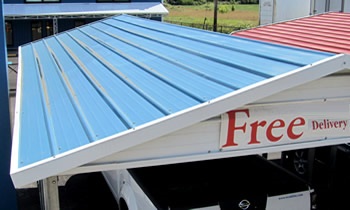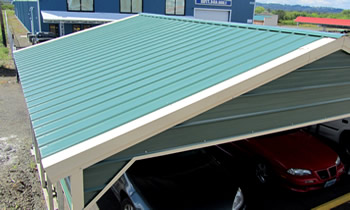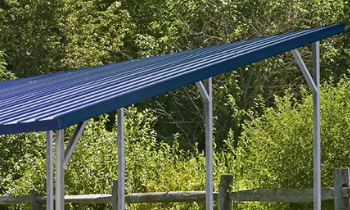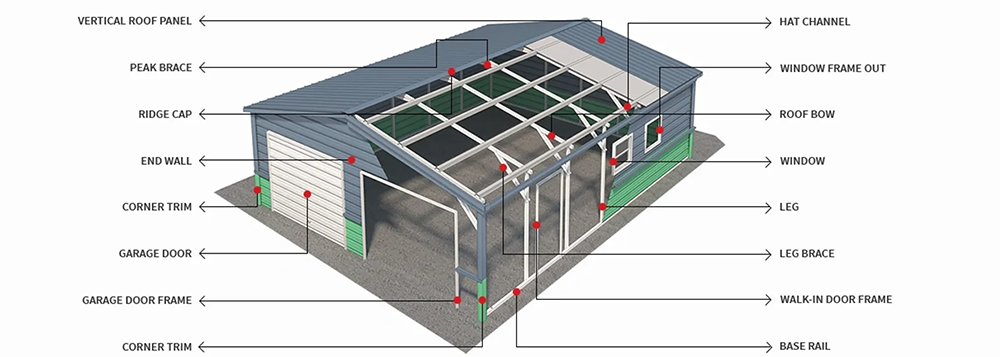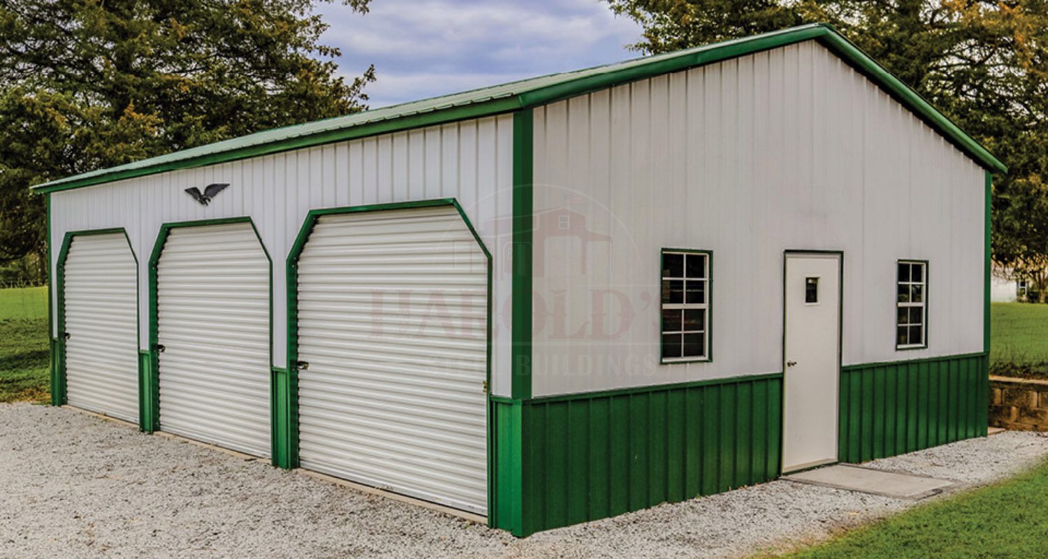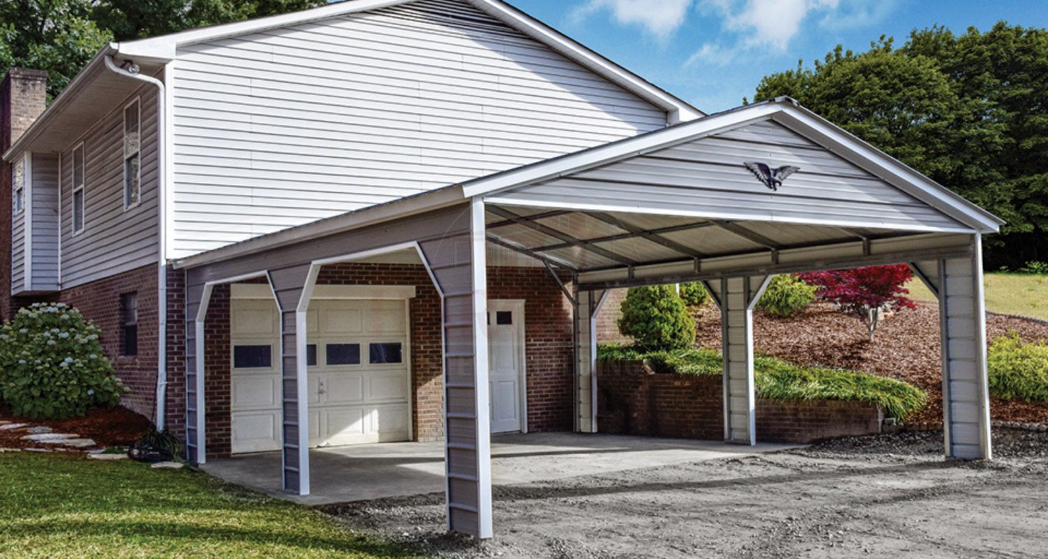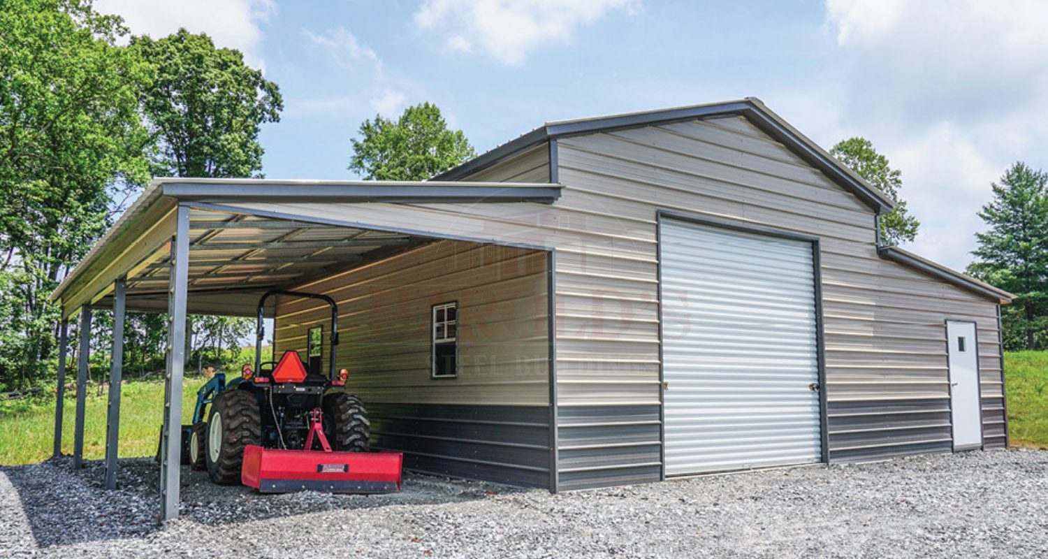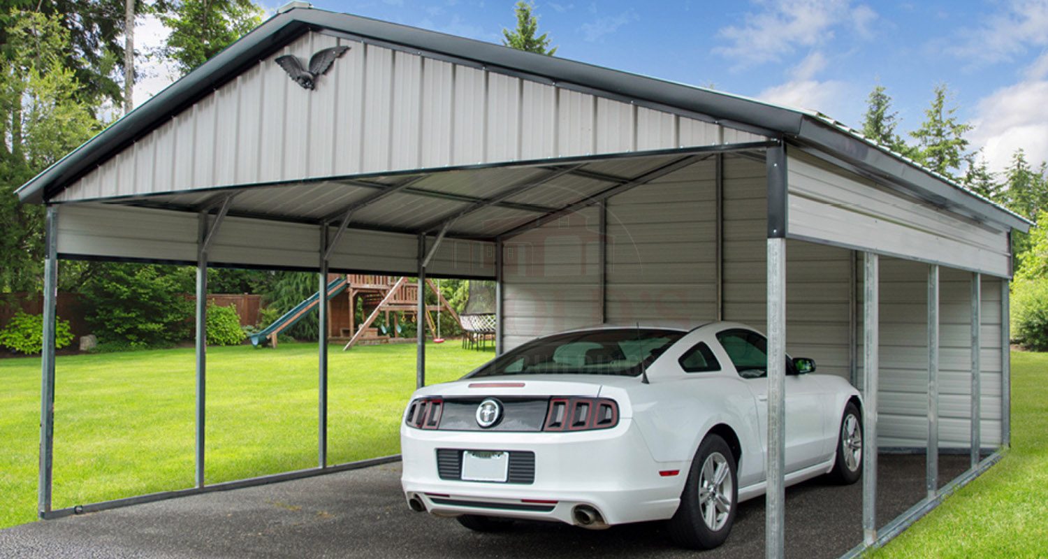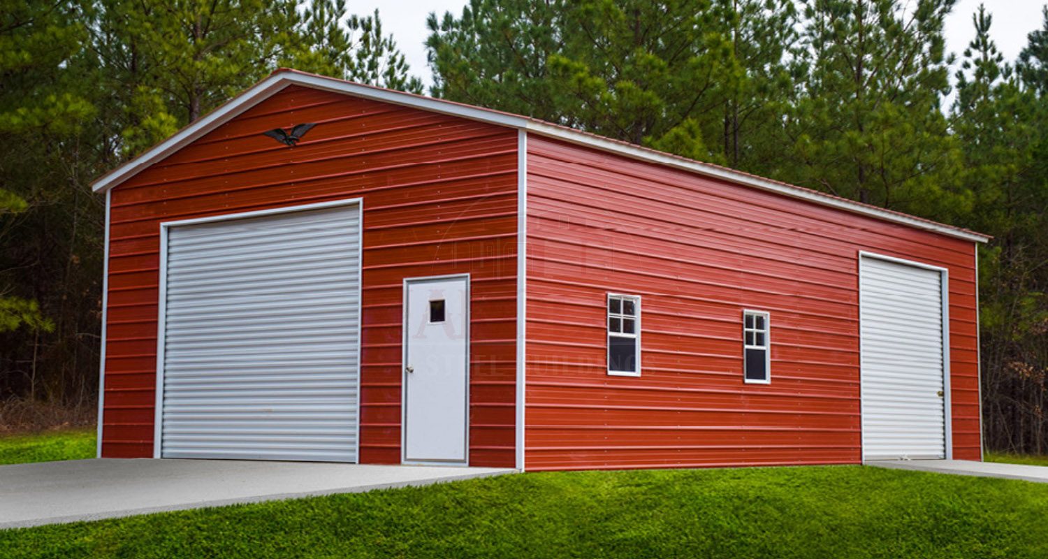BUILDING DETAILS

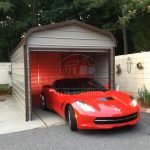
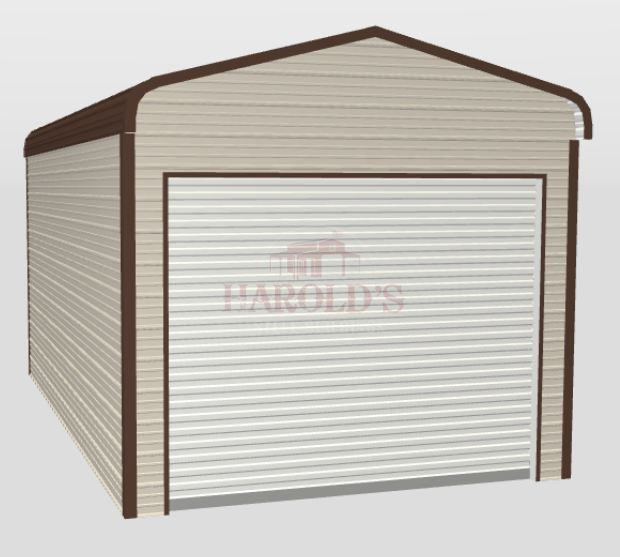
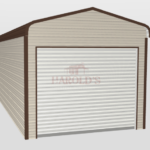
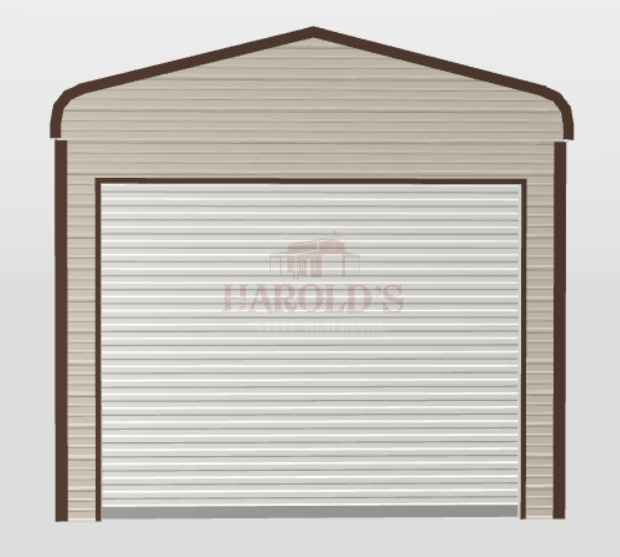
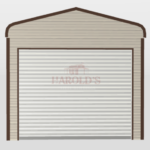
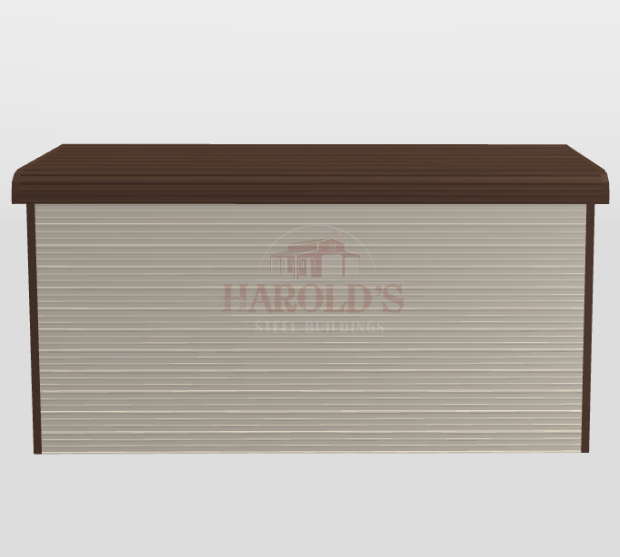
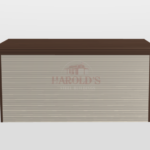
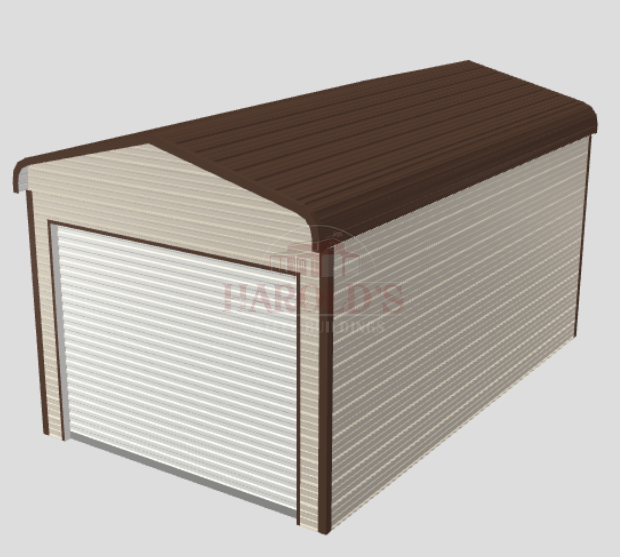
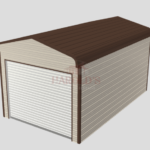
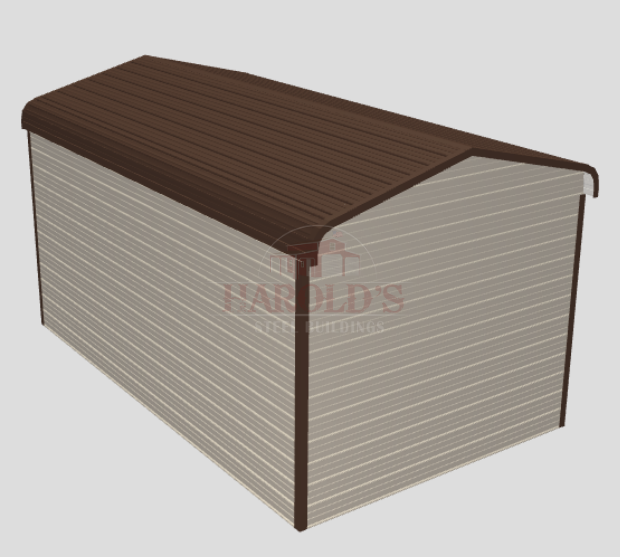
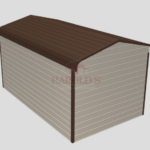
One Car Standard Garage
SKU:
12209RSRG
Delivery & Installation Included
Starting at: (Prices vary by location)
$4,240
Building Dimensions
Width
12'
Lenght
21'
Height
9'
Square Footage
240 ft²
DESCRIPTION
One Car Regular Style Roof Standard Garage with One 10’x8′ Garage Door / Colors: Roof and Trim-Earth Brown / Walls-Pebble Beige
metal buildings
Harold’s Steel Buildings offers a wide variety of Metal Building styles including open Carports, Carports with storage and Garages. Our pre-engineered galvanized steel framed structures are the perfect solution to cover and protect your car, recreational vehicle, boat, farm equipment, or anything else which needs protection from the harsh outdoor elements such as the sun, rain, snow, sleet or hail. The uses of our carports are as varied and unique as our clients. Whether you’re looking for a convenient place to shelter a vehicle, motorcycle or ATV, or just need some extra storage space, Harold’s Steel Buildings has a solution. Our carports also make excellent patios and are perfect for outdoor get-togethers.
Reach out to our experienced staff to discuss your specific needs, our in-house design team can take your floor plan or sketch and model it in 3-D so you can see what your finished metal carport will look like before you buy, this process will ensure that you receive exactly what you envisioned.
Prefabricated Steel Carports – A Smart, Cost-Effective Solution Prefabricated steel carports offer a fast, durable, and budget-friendly construction option. Using pre-engineered components significantly reduces construction time and labor costs while ensuring superior quality. Crafted from high-grade steel, these structures are weather and pest-resistant, guaranteeing long-term durability. Their flexible design allows for seamless customization to meet your unique requirements. Additionally, they are eco-friendly and low-maintenance, providing a reliable and efficient building solution that helps you save both time and money.
Tailor Your Steel Structure to Perfection – We provide comprehensive steel structure design and manufacturing services customized to your specific needs. From structural integrity to aesthetics, every detail is carefully considered to match your project requirements. Whether you need special sizes, unique shapes, or functional enhancements, we create the most suitable steel structure solution to achieve the best outcome for your project.
Requirement Analysis – We begin with an in-depth consultation to fully understand your project requirements, site conditions, budget constraints, and timeline. Our team provides expert insights to address potential challenges such as budget overruns, ensuring a smooth and risk-free design and construction process.
3D Modeling & Design Optimization – Using advanced modeling software, we create detailed 3D visualizations, converting traditional 2D drawings into an intuitive preview of your final structure. Throughout this process, we focus on critical technical aspects, including load-bearing analysis, seismic performance, and structural integrity, proactively identifying and improving potential weak points for maximum safety and stability.
Precision Manufacturing & Quality Assurance – Our high-precision factory production ensures every steel component meets the highest industry standards. Key processes like cutting, welding, and corrosion protection undergo rigorous quality control checks. We conduct thorough weld inspections, dimensional accuracy tests, and surface coating evaluations, providing detailed inspection reports and third-party certifications to guarantee excellence at every stage.
Seamless Transportation & Installation Support – To ensure safe and efficient delivery, we develop a comprehensive transportation plan based on your site conditions. Our team provides guidance, ensuring the structure is assembled securely and efficiently.
Cost to build metal carport throughout the nation depends on various factors, but the most crucial factor is the place you want your steel carport to be installed. Local and state authorities have different rules and regulations for metal buildings, and due to these regulations, metal carport building prices vary from region to region.
High-Quality Metal Carports for Sale at Competitive Prices – If you’re searching for premium metal carports at fair prices, Harold’s Steel Buildings is a well-known name in the metal building industry. We specialize in providing high-quality, American-made metal carports at competitive rates. Our extensive selection of carport buildings is designed to suit both residential and commercial needs, ensuring you find the perfect structure for your specific requirements.
Our steel carports stand out for their durability and scientifically engineered features. These structures can be easily customized to match your specifications, offering a tailored solution for your storage or workspace needs.
When you search for ‘Metal Carports for Sale Near Me’ online, you’ll frequently find Harold’s Steel Buildings as a top result. With a strong presence across multiple states in the USA, we have built strong relationships with leading steel building manufacturers, making us a trusted choice for construction projects nationwide.
Our metal carports are not only durable and cost-effective but also require minimal maintenance while adhering to state-specific building codes. Our goal is to provide you with a metal carport that meets your expectations at every stage of the project.
At Harold’s Steel Buildings, purchasing your ideal metal carport is quick and hassle-free. With our 3D Building Designer tool, you can design, customize, and order your dream steel building with ease. To learn more about our metal carports for sale, call us at 855-421-5730.
Find the Best Steel Carports at the Right Price – Investing in a steel carport is a significant decision, so thorough research is essential to secure the best deal. Harold’s Steel Buildings offers a wide range of steel carport buildings constructed from top-quality materials. By purchasing directly from us, you can enjoy substantial savings. While final prices may vary based on location and customizations, you can always count on us for high-quality, cost-effective metal carports.
COLOR OPTIONS
ROOF STYLES
Regular Style Roof
The Regular style roof is our most economical roof. It has a rolled roof, which help protect from sun and rain. The rolled roof comes down the sides about 6″ strengthening the sides as well as the roof. The ends of the roof overhang 6″ on both gabled ends, giving the carport a finished look. These sheets run horizontally in a single sheet up to 36′, allowing this design to be and effective and economical choice for your metal unit.
Horizontal Metal Roof
Vertical Metal Roof
Lean-To Metal Roof
The Lean-To style has a roof with the panels installed horizontally or vertically and can be built with any of the three mentioned roof styles. The Lean-To can be used in conjunction with another carport or building to add additional space or can come in our stand alone version. This design allows for run off of rain, snow and debris in one direction. This design offers advantages when you need to shed water in one direction.
COMPONENTS
CUSTOMIZE YOUR METAL BUILDING
You are not just limited to the choice of roof styles and dimensions, but you can build your own custom Metal Unit with additional components like: Insulation, Skylights, 14 or 12 Gauge Frame, 29 or 26 Gauge Panels, Certifications on Snow Loads up to 100psf and Certifications on Winds Speeds up to 170mph, Additional Horizontal, Vertical or Lap Sided Walls, Gables, Trim, Two-Tone/Wainscoat, Different Color Garage Doors, Insulated Overhead Doors, Automatic Garage Door Openers, Different styles and size for Windows and Walk-in Doors, Single posts, Double Posts, Ladder Legs, Heavy Duty Trusses and color screws.
Why Choose Harold’s Steel Buildings for Metal Buildings? – At Harold’s Steel Buildings, we provide top-quality, fully-engineered prefab steel Buildings at competitive prices, ensuring a premium experience without breaking the bank. What sets us apart is our direct association with leading manufacturers across the country, allowing us to offer durable and affordable metal Buildings tailored to your needs. Our structures are designed for versatility, making them suitable for a wide range of applications.
Unlike low-budget metal building companies, our competitively priced prefab metal buildings come with high-end features, offering superior quality and reliability. We take pride in serving our customers with honesty, integrity, and a commitment to excellence, ensuring you get a budget-friendly yet premium steel building.
Built with 100% commercial-grade steel, our buildings are engineered to withstand harsh weather conditions. Our efficient processes make us industry leaders in metal building delivery times, ensuring you get your structure on schedule. For more details on delivery estimates, request our information resources.
Our knowledgeable building specialists are here to assist you every step of the way. Call us at 855-421-5730, and we’ll help you find the perfect metal building for sale in your area.
At Harold’s Steel Buildings, we are committed to providing the highest quality buildings at affordable prices. Our goal is not just to sell metal buildings but to build long-term relationships with our customers by ensuring complete satisfaction and trust.
Reliable Durability – Built with top-quality steel, our structures are designed to withstand harsh weather conditions, resist pests, and maintain their strength for years.
Affordable & High-Quality – Enjoy the cost benefits of metal construction while ensuring superior quality and long-term value.
Tailored to Your Needs – Select from a variety of sizes, styles, and finishes to create a structure that perfectly complements its surroundings.
Environmentally Friendly – Made from recyclable materials and offering energy-efficient options, our metal buildings provide a sustainable solution.
Fast & Stress-Free Installation – Our experienced team guarantees a smooth and efficient setup, ensuring your building is installed flawlessly.
