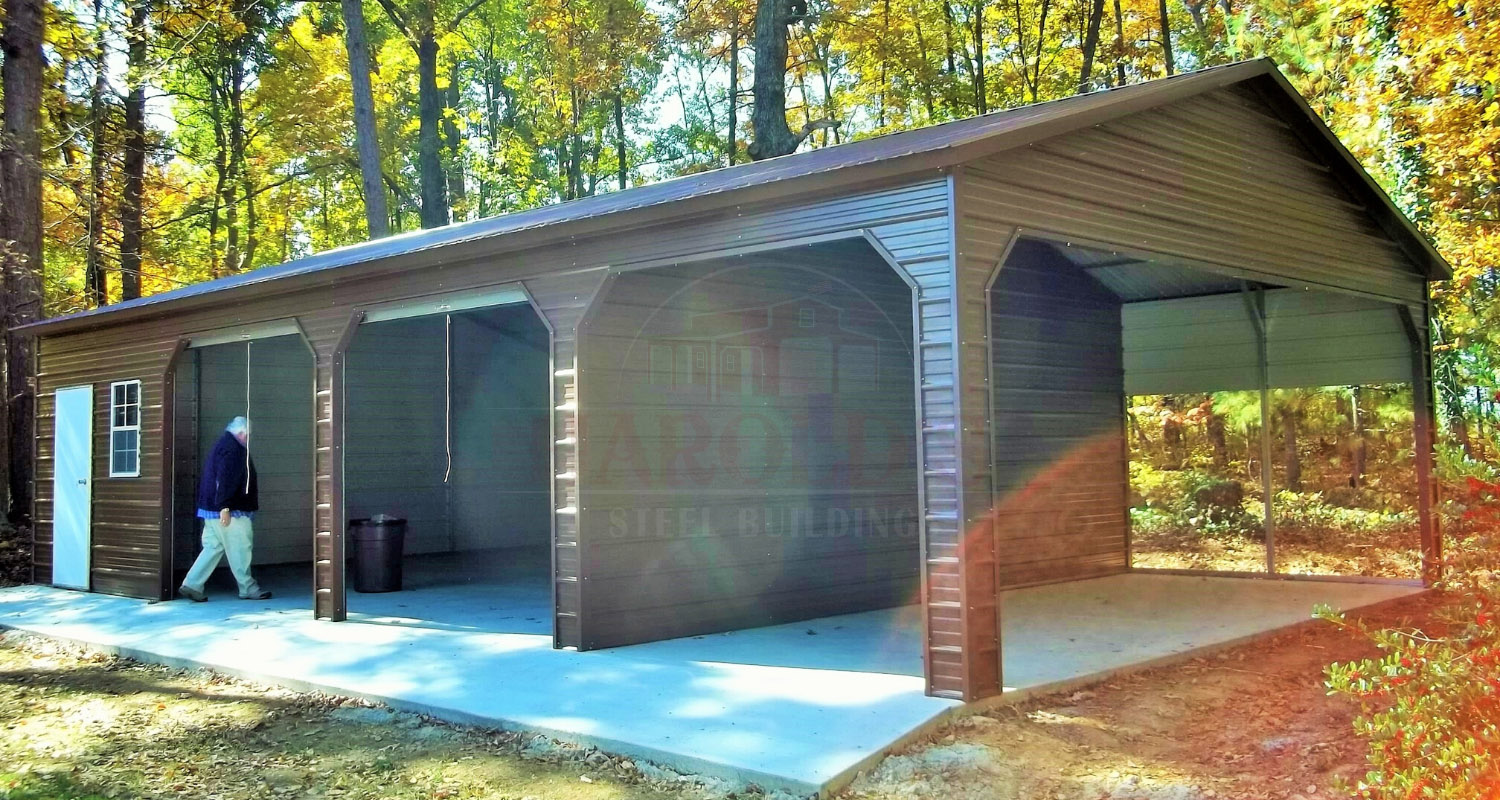
Avoid 10 Common Building Suprises
#1. Will I Need a Building Permit? In the state of Florida and Michigan, building permits are almost always required. In other states, it’s best to contact your local building inspections department to determine if a permit is required. Other items like set-backs from the property line, covenants and restrictions, and homeowner’s association rules should also be considered if those are applicable.
#2. What is a Certified Building and Do I Need One? A certified building is a building with a wind or wind/snow rating. If your area requires a building permit, 99% of the time you must obtain a wind/snow rated structure.
#3. What Site Preparation is Required? In short, your site needs to be within 3″ to 4″ of level for a carport and level for a garage to ensure panels line up correctly and doors work as they should. There should be no obstructions on the job site.
#4. What Other Site Items Should I Check? Always check for overhead power lines and underground utilities. The crew must use ground anchor systems so it’s recommended that you call 811 for utility information in any state well before your building is scheduled to be installed.
#5. What Size Carport or Garage Do I Need? It depends on what you are going to put in your carport or garage. 12’ wide carport is good for one car, 18’ wide carports are good for two compact cars. 20’ wide carports are good for 2 midsize cars, 22’ and 24’ are best for full-size cars or trucks. All 2 car garages should be no less than 22’ wide if you are placing two vehicles in those units. Call toll-free 855-421-5730 for more recommendations.
#6. What if My Site is not Level when Installers Arrive? If the installation crew arrives and the site is not level and they may level the site with some minor labor, they will only level the site if you agree. Be advised that there is a labor charge to level your site and that charge is determined by the crew that is on site. If the site is out of level to the extent that they cannot install your building, the installation crew will have to return your unit to the manufacturing facility. All returned units are subject to a return trip fee before returning to your site to install the unit. It’s always best to be proactive and have your site level before the crew arrives so there are no costly surprises.
#7. What Site Access is Required for the Installers? The installation site needs to be within 50’ or less of the location where the crew can unload your unit. The way to your site should be unobstructed so that the crew can easily transport the materials to the job site.
#8. How is My Building Anchored? If your building is installed on the ground and is not certified, rebar anchors are used. If the unit is certified and it is installed on the ground, mobile home anchors are used. For concrete/cement installations, expansion sleeve anchors are used.
#9. Do I Need to Be On Site for Installation? You or a representative that you select should be on site at the beginning and at the end of the installation.
#10. After the Building Is Installed, What are the Next Steps? We recommend you do a quick walk-around inspection then pay the balance for your unit. Afterwards, inspect the unit more closely to ensure everything is working properly. There should be no issues with the unit but if there is, report it within 90 days to ensure the issue is resolved.




